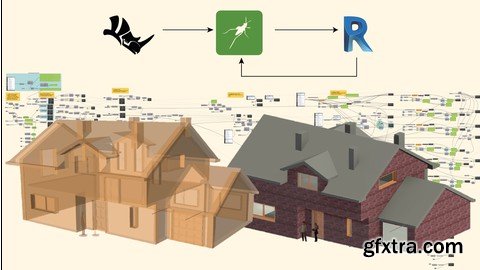
During this course, you will learn how to design a household modeled in Sketchup and imported into Rhino to be rebuilt in Revit.
This course requires that you have at least basic knowledge of Revit and Grasshopper because you will handle both programs at the same time. In the case of Grasshopper, it is enough if you understand essential elements. During this project, I will show you how to do it.
This course aims to let you practice and understand more about Rhino.Inside.Revit. During the videos, I faced troubles that I show you how I solved them to provide you insights into what you could do if it happens to you.
Nevertheless, if you have yet to gain previous knowledge of any software, this course could help you understand a little bit about both. Just be aware that in some occasions, these videos will seem complex, but nothing that you cannot understand :D
You will learn the following:
-
Walls: Create them by a line or by profile.
-
Grids: Create grids
-
Levels: Associate those levels in Revit
-
Floors
-
Roofs: two types of roofs.
-
Windows: by modifying an existing family and by creating your own family
-
Doors: by creating your own family, by importing new doors families.
-
People: by importing the existing families.
I strongly recommend you, to first watch the video, then try to replicate it, and if you have any trouble or doubt, don't hesitate to get in touch with me, I will answer your doubt as soon as possible.
Top Rated News
- Sean Archer
- John Gress Photography
- Motion Science
- AwTeaches
- Learn Squared
- PhotoWhoa
- Houdini-Course
- Photigy
- August Dering Photography
- StudioGuti
- Creatoom
- Creature Art Teacher
- Creator Foundry
- Patreon Collections
- Udemy - Turkce
- BigFilms
- Jerry Ghionis
- ACIDBITE
- BigMediumSmall
- Boom Library
- Globe Plants
- Unleashed Education
- The School of Photography
- Visual Education
- LeartesStudios - Cosmos
- Fxphd
- All Veer Fancy Collection!
- All OJO Images
- All ZZVe Vectors




 Categories
Categories







