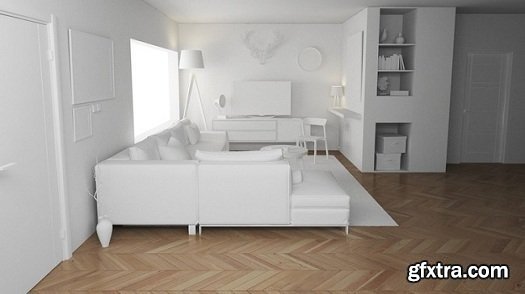
https://www.udemy.com/how-i-make-1000-a-month-from-architectural-visualization/
When you complete this training, you will be able to draw interior design plan with AutoCAD and you can model it on 3DS Max with very basic and practical methods in a few hours.
Then, we are going to design the scene we created by using free 3D models.
After doing the design process, we will set materials and textures. Then, we will look light settings and render customizations, we are going to have the final render with V-ray.
You can achieve significant gains with a simple plan by customers which can not catch revive in mind according toAutocad and 2D hand drawings. To see the Autocad project in 3D environment shall speed up your project. It can also help you to capture overlooked small details. I hope that you can reach a good level with this little course. I’m sure that how much you experience the best quality render you will get. I do this job fulltime at the office and get also freelance works.
Working files included !!
Home Page - https://www.udemy.com/how-i-make-1000-a-month-from-architectural-visualization/
Top Rated News
- Sean Archer
- John Gress Photography
- Motion Science
- AwTeaches
- Learn Squared
- PhotoWhoa
- Houdini-Course
- Photigy
- August Dering Photography
- StudioGuti
- Creatoom
- Creature Art Teacher
- Creator Foundry
- Patreon Collections
- Udemy - Turkce
- BigFilms
- Jerry Ghionis
- ACIDBITE
- BigMediumSmall
- Boom Library
- Globe Plants
- Unleashed Education
- The School of Photography
- Visual Education
- LeartesStudios - Cosmos
- Fxphd
- All Veer Fancy Collection!
- All OJO Images
- All ZZVe Vectors




 Categories
Categories







