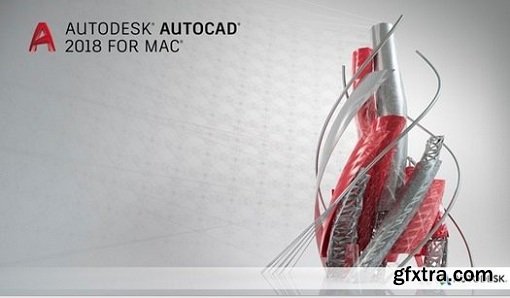
Comprehensive 2D documentation
Produce 2D documentation and drawings with a comprehensive set of drawing, editing, and annotation tools.
Innovative 3D design
Create and communicate almost any design with 3D modeling and visualization tools.
Personalized experience
Customize AutoCAD to help increase productivity and enforce CAD standards.
Connected collaboration
Share and use data from PDF and DGN files, Navisworks, Bing Maps, and AutoCAD mobile app.
What's New:
PDF import enhancements
Use the SHX text recognition tool to quickly convert imported PDF geometry to text and Mtext objects.
External file references
Save time and minimize frustration with simple tools to fix broken paths for externally referenced files.
Object selection
Freely navigate around your drawing while selecting objects that stay in the selection set, even if you pan or zoom off screen.
Text to Mtext enhancements
With the Combine Text tool, convert combinations of text and Mtext objects to a single Mtext object.
System Requirements:
- Apple® macOS™ High Sierra v10.13 or later; Apple macOS Sierra v10.12 or later; Mac® OS® X El Capitan v10.11 or later
Home Page - https://www.autodesk.com
Top Rated News
- MRMockup - Mockup Bundle
- Finding North Photography
- Sean Archer
- John Gress Photography
- Motion Science
- AwTeaches
- Learn Squared
- PhotoWhoa
- Houdini-Course
- Photigy
- August Dering Photography
- StudioGuti
- Creatoom
- Creature Art Teacher
- Creator Foundry
- Patreon Collections
- Udemy - Turkce
- BigFilms
- Jerry Ghionis
- ACIDBITE
- BigMediumSmall
- Boom Library
- Globe Plants
- Unleashed Education
- The School of Photography
- Visual Education
- LeartesStudios - Cosmos
- Fxphd
- All Veer Fancy Collection!
- All OJO Images
- All ZZVe Vectors




 Categories
Categories







