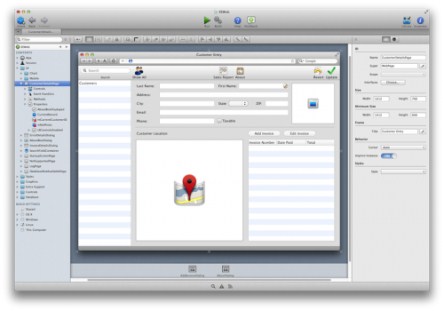
Revit for Interior Design: Space Planning | 843 MB
2h 33m | Video: AVC (.MP4) 960x540 15fps | Audio: AAC 48KHz 1ch
Genre: eLearning | Language: English | Intermediate
Space planning allows interior designers to allocate rooms for specific tasks and arrange elements like furniture, to determine if a potential space is appropriate, or to make an existing space as efficient and comfortable as possible for their clients. Join Ed Cotey in this course, as he goes over the finer technical points of space planning in Autodesk Revit. Learn how to add your building's parameters into a schedule, make a block plan with mass elements, use Revit's Tag and Area tools to track room names and types, and use color schemes to explain where materials go and where rooms are located.





















