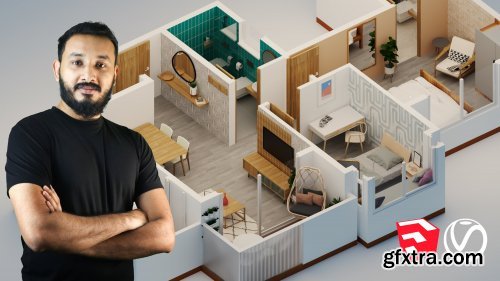
https://www.skillshare.com/classes/Create-3D-Floor-Plan-Renders-with-Sketchup-Vray-and-Flextools-Isometric-Design-Masterclass/1965625778
In this class, we will learn to create a photorealistic 3D Floor Plan with Sketchup, Vray & Flextools.
3D Floor Plan Rendering is a great way to create high visual impact and is much more appealing than a 2D Sketch. It better visualizes the colour, elements, and design of a space. Instead of symbols, we can see 3D models or individual units of furniture and accessories such as wardrobes, sofas, tables and more.
Related Posts
Information
Members of Guests cannot leave comments.
Top Rated News
- Sean Archer
- AwTeaches
- Learn Squared
- PhotoWhoa
- Houdini-Course
- Photigy
- August Dering Photography
- StudioGuti
- Creatoom
- Creature Art Teacher
- Creator Foundry
- Patreon Collections
- Udemy - Turkce
- BigFilms
- Jerry Ghionis
- ACIDBITE
- BigMediumSmall
- Boom Library
- Globe Plants
- Unleashed Education
- The School of Photography
- Visual Education
- LeartesStudios - Cosmos
- All Veer Fancy Collection!
- All OJO Images
- All ZZVe Vectors




