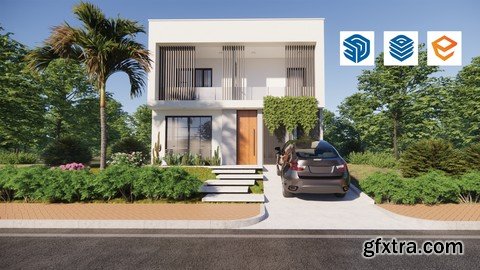
This SketchUp Pro course, will provide accurate foundations and a workable formula to you to get from zero to intermediate level in SketchUp, LayOut and Enscape all in one course. The course is created to have you learning skills of 3D modeling, Learn how to start from scratch, 3D presentation in SketchUp, organize with it, realistic visualization and prepare documents. All those skills are valuable because you can carry out a privet job with it. When we want to learn something new, we have the power to deep in this topic continuously, so learn right from the first time. All we need is a well-structured course that combines the needs of beginners with the right tools to go deeper effectively and smoothly in this knowledge From beginner to intermediate level, How you will do it ? The course starts by clarifying main concepts of SketchUp. You will learn SketchUp tools with an applied way and understand the useful of every tool not traditional one. You will learn all parts in the UI - user interface - as well as toolbars You will understand key concepts which are used in the workflow every day! This course contains one main project you will understand all the details about it (location& program of design) before start in building it . You will learn how to work in 2D in SketchUp which is important key! Have the knowledge of fundamentals for 3D modeling in SketchUp Master the workflow of modeling ground floor Learn modeling doors and windows Modeling house stairs and false ceiling of interiors Create outdoor spaces and add details to slopped landscape using SANDBOX You will be able to model façade of the building To create a realistic outdoor scenes, you will learn how to model Environment and street details You will learn foundations of materials of SketchUp You will learn how to add materials to the project You will learn how to use Enscape materials editor to add realistic materials Adding 3D assets to the project using Enscape You will learn how to find good 3D assets on 3D warehouse Adding realistic lighting to project scenes using Enscape You will learn how to use Enscape And be able to render &export shots and animations from Enscape Render scenes in SketchUp with render elements such as shadows, fog and styles Able to create a floor plan & project elevation document of the project. You will learn how to setup a document ,arrange and use the right workflow in LayOut, where we will add pages, add title block, labels, and dimensions to the document. Have the knowledge of render types in LayOut

SketchUp_Pro,_Enscape_&_LayOut_The_Complete_Guide.part5.rar
SketchUp_Pro,_Enscape_&_LayOut_The_Complete_Guide.part4.rar
SketchUp_Pro,_Enscape_&_LayOut_The_Complete_Guide.part3.rar
SketchUp_Pro,_Enscape_&_LayOut_The_Complete_Guide.part2.rar
SketchUp_Pro,_Enscape_&_LayOut_The_Complete_Guide.part1.rar
Top Rated News
- Sean Archer
- AwTeaches
- Learn Squared
- PhotoWhoa
- Houdini-Course
- Photigy
- August Dering Photography
- StudioGuti
- Creatoom
- Creature Art Teacher
- Creator Foundry
- Patreon Collections
- Udemy - Turkce
- BigFilms
- Jerry Ghionis
- ACIDBITE
- BigMediumSmall
- Boom Library
- Globe Plants
- Unleashed Education
- The School of Photography
- Visual Education
- LeartesStudios - Cosmos
- All Veer Fancy Collection!
- All OJO Images
- All ZZVe Vectors



