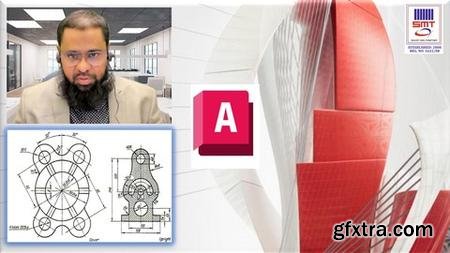
Published 4/2024
MP4 | Video: h264, 1920x1080 | Audio: AAC, 44.1 KHz
Language: English | Size: 4.94 GB | Duration: 7h 16m
Learn AutoCAD from Basic to Advance for MEP Drafting
What you'll learn
Learn AutoCAD Draw Tools
Learn AutoCAD Modify Tools
Learn AutoCAD Advance Tools
Learn AutoCAD Function Keys
Requirements
Open Mind For Learning
Description
AutoCAD is a powerful computer-aided design (CAD) software developed by Autodesk, widely used across various industries for creating precise 2D drawings, models, and designs. It offers a comprehensive set of tools and features that enable architects, engineers, designers, and drafters to efficiently visualize, simulate, and document their ideas from concept to completion.Introduction to AutoCADWhat is What on CADScreenAutocad CoordinateSystemAngle MeasurementSystemDrawing SetupLine Command-Absoluteand Relative MethodPolar and Direct DistanceMethodFunction Keys Part 1Function Keys Part 2PolyLineConstruction LinePART 01: AUTOCADCircleRectangleEllipsePolygonPointSmooth PolyLine andRevision CloudsSelection MethodsCopy and MoveRotate and OffsetMirror, Scale, Block andExplodeStretch, Break and JoinFillet and ChamferLengthen and ReverseTrim and ExtendRectangular and PolarArrayDivide, Measure and AlignInquiry Commands-Measure ToolsZoom CommandsCreating IsometricDrawingCentral Line and DrawingPropertiesObject PropertiesDimensioning in AutoCADDimension CommandDimension StyleSingle line and MultilineTextCreating LayersLayoutsPrinting & PlotingExternal RefrenceBasic ExercisesAdvance ExercisesDimensioning in AutoCADDimension CommandDimension StyleSingle line and MultilineTextCreating LayersLayoutsPrinting & PlotingExternal RefrenceBasic ExercisesAdvance ExercisesDimensioning in AutoCADDimension CommandDimension StyleSingle line and MultilineTextCreating LayersLayoutsPrinting & PlotingExternal RefrenceBasic ExercisesAdvance Exercises
Overview
Section 1: Introduction
Lecture 1 Introduction
Lecture 2 What is What on AutoCAD Screen Part 1
Lecture 3 Download Notes & Exercise Book
Lecture 4 What is What on AutoCAD Screen Part 2
Lecture 5 Autocad Coordinate System
Lecture 6 Angle Measurement System
Lecture 7 Drawing Setup
Lecture 8 Line Command-Absolute and Relative Method
Lecture 9 Polar and Direct Distance Method
Lecture 10 Function Keys Part 1
Lecture 11 Function Keys Part 2
Lecture 12 PolyLine
Lecture 13 Construction Line
Lecture 14 Circle
Lecture 15 Rectangle
Lecture 16 Ellipse
Lecture 17 Polygon
Lecture 18 Point
Lecture 19 Smooth PolyLine and Revision Clouds
Lecture 20 Selection Methods
Lecture 21 Copy and Move
Lecture 22 Rotate and Offset
Lecture 23 Mirror, Scale, Block and Explode
Lecture 24 Stretch, Break and Join
Lecture 25 Fillet and Chamfer
Lecture 26 Lengthen and Reverse
Lecture 27 Trim and Extend
Lecture 28 Rectangular and Polar Array
Lecture 29 Divide, Measure and Align
Lecture 30 Inquiry Commands- Measure Tools
Lecture 31 Zoom Commands
Lecture 32 Creating Isometric Drawing
Lecture 33 Central Line and Drawing Properties
Lecture 34 Object Properties
Lecture 35 Dimensioning in AutoCAD
Lecture 36 Dimension Command
Lecture 37 Dimension Style
Lecture 38 Singleline and Multiline Text
Lecture 39 Creating Layers
Lecture 40 Properties of Layer
Lecture 41 Layer State, Laywalk and Other Options
Architect, Mechanical Engineer, Electrical Engineer
Top Rated News
- Sean Archer
- AwTeaches
- Learn Squared
- PhotoWhoa
- Houdini-Course
- Photigy
- August Dering Photography
- StudioGuti
- Creatoom
- Creature Art Teacher
- Creator Foundry
- Patreon Collections
- Udemy - Turkce
- BigFilms
- Jerry Ghionis
- ACIDBITE
- BigMediumSmall
- Boom Library
- Globe Plants
- Unleashed Education
- The School of Photography
- Visual Education
- LeartesStudios - Cosmos
- All Veer Fancy Collection!
- All OJO Images
- All ZZVe Vectors



