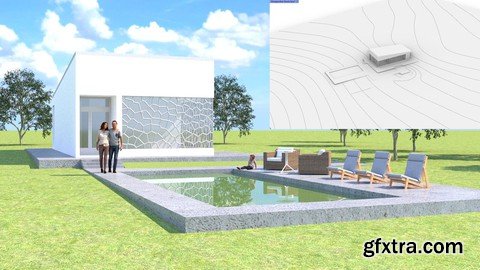
Rhino 3D is a leading 3D modeler for Architects and designers, but it requires a good foundation for users to model effectively. In this Complete Rhino Guide, you will learn the fundamentals for creating developing, rendering and forms of all sizes in Rhino, Course Overview The course begins by looking at the Rhino Interface and how to navigate it effectively. Rhino is a surface modeler and its setup focusing on the type of geometry or model work you are working on. Through the primer, you will know how to start and develop a project in the Rhino interface whether working on the view setup, with curves, with meshes, with renders, with SubD geometry and so on. Section 1: Introduction To Rhino Geometry Next, this course gives you a primer in Rhino Geometry. Rhino has a suite of geometry families to suite the type of model that you are working on. Intro To Rhino Curves This section begins with an introduction to creating and editing Rhino curves. These are not just by points, but also by complex calculations, so you will learn how to develop these effectively. Intro To Rhino Surfaces and Solids Next, this section covers how to create and develop surfaces and solids. This geometry family creates much of the beautiful curves and dynamic forms Rhino is known for. Intro To Rhino Meshes In the next part of this section, you learn about meshes in an introduction to Rhino meshes. Though similar to many mesh modelers at first glance, Rhino sets itself apart by your control and development of mesh models. Intro to Rhino SubD Geometry Finally, the closing Rhino geometry section covers creating and extensive development of SubD Geometry. SubD Geometry is a new feature in Rhino that gives dynamic modeling power once available in less precise modelers. In this part of the section, you will learn how to create complex SubD forms with functions to mirror, stick and manipulate SubD forms for smooth and well controlled models. Section 2: Hands On Architecture Modeling In Rhino For the hands on Architectural project, you will learn how to apply the skills in geometry and editing to create a modern home. We look at how to setup up the construction geometry. Then, we will model the various elements, floors, walls, windows and doors. Next we will create a plan and elevation. Finally, we develop the rendering. Rhino has lots of tools that make visualizing complex geometry very easy, and in this course, you will get the workflow so you can present your projects well. Section 3: Rendering In Rhino For this part of the course, you will learn how to beautifully visualize your projects with lighting, materials and environment settings. What you learn in this course: · How to navigate the Rhino interface · How to create and edit surfaces, SubD geometry and meshes · Workflow for solid and surface construction · How to design a concept model for a building · How to render drawings · How to create annotated plans, and export pdfs · How to use array and face editing functions - How to create lights, textures and environments - How to setup unique renders and views If you're ready to take your Rhino skills to the next level, then enroll and I will see you in my class. 
The_Complete_Rhino_3D_Guide_To_Modeling_&_Visualizing_Forms.part2.rar
The_Complete_Rhino_3D_Guide_To_Modeling_&_Visualizing_Forms.part3.rar
The_Complete_Rhino_3D_Guide_To_Modeling_&_Visualizing_Forms.part4.rar
The_Complete_Rhino_3D_Guide_To_Modeling_&_Visualizing_Forms.part5.rar
The_Complete_Rhino_3D_Guide_To_Modeling_&_Visualizing_Forms.part6.rar
Top Rated News
- Sean Archer
- AwTeaches
- Learn Squared
- PhotoWhoa
- Houdini-Course
- Photigy
- August Dering Photography
- StudioGuti
- Creatoom
- Creature Art Teacher
- Creator Foundry
- Patreon Collections
- Udemy - Turkce
- BigFilms
- Jerry Ghionis
- ACIDBITE
- BigMediumSmall
- Boom Library
- Globe Plants
- Unleashed Education
- The School of Photography
- Visual Education
- LeartesStudios - Cosmos
- All Veer Fancy Collection!
- All OJO Images
- All ZZVe Vectors



