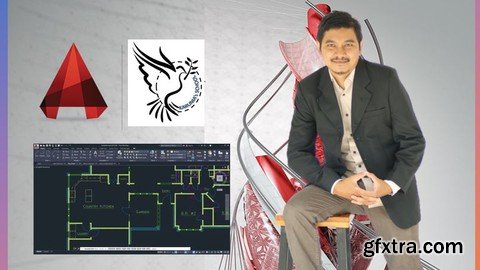
In this course, the learner will understand and apply directly with AutoCAD software. AutoCAD is a drawing software from Autodesk that has been used in most engineering companies in the fields of civil, architectural, plumbing, mechanical and electrical. The basic thinking is that all drawings have basic components, namely LINE that are formed in such a way as to become the desired drawing. And the 2-dimensional drawings are the basic subject for constructing super magnificent buildings and installations. So now your decision to follow this course is right. With clear guidance and opportunity to contact the coach for interactive communication. The purpose of this course is the independence of the learner to create images according to the needs of the business he is developing or will develop. The subject of study in this course: 1. Getting Started with AutoCAD 2. Basic Drawing and Editing Commands 3. Drawing Precision in AutoCAD 4. Making Changes in Your Drawing 5. Advanced Editing Commands 6. Printing Your Drawing Based on those matters, the learner will have drawing skill in AutoCAD. With your skill that you will have, it will be a modal of the effective communication in the engineering world. And the success will be achieved with effective communication. I am with you to achieve your success.
Top Rated News
- Sean Archer
- AwTeaches
- Learn Squared
- PhotoWhoa
- Houdini-Course
- Photigy
- August Dering Photography
- StudioGuti
- Creatoom
- Creature Art Teacher
- Creator Foundry
- Patreon Collections
- Udemy - Turkce
- BigFilms
- Jerry Ghionis
- ACIDBITE
- BigMediumSmall
- Boom Library
- Globe Plants
- Unleashed Education
- The School of Photography
- Visual Education
- LeartesStudios - Cosmos
- All Veer Fancy Collection!
- All OJO Images
- All ZZVe Vectors




