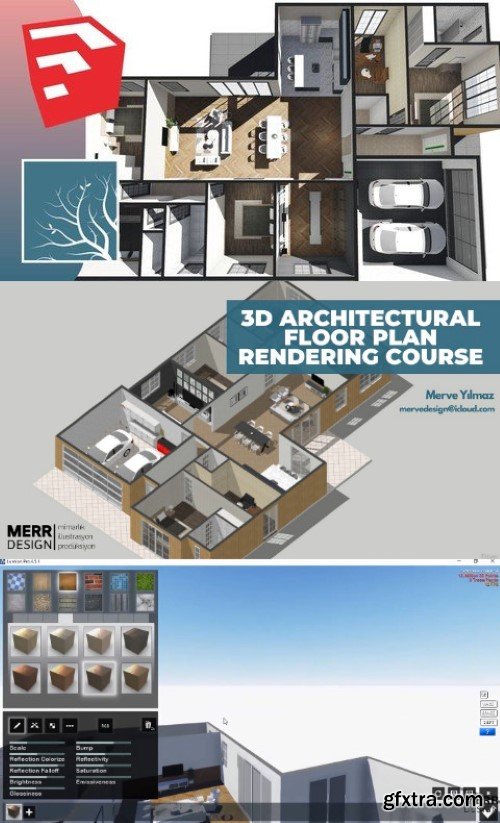
3D Architectural Floor Plan Rendering Course In this course, you will learn how to visualize a 3-dimensional house floor plan using a 2-dimensional plans and how to create a rendering and animation video for your presantations. If you are an architect or a designer who needs visualizations / renderings, but hasn't yet been able to learn complex rendering workflows, this is the course for you. With a simple UI, a vast library, and all the necessary tools in Lumion, you will be rendering photoreal images in no time. Within the scope of this course, we will be processing the course in 4 main sections with together. It's time to take your SketchUp models to the next level with Lumion. There is no faster / easier way to go from basic model, to stunning visualization. Starting a project for 3D architectural floor plan modelling Navigation of programs both Sketchup and Lumion Importing exercises Placing objects, furnitures in 3D floor plan Modifying objects Create realistic materials Create final render images Create final render animation video.
Students will go through:

Top Rated News
- Sean Archer
- AwTeaches
- Learn Squared
- PhotoWhoa
- Houdini-Course
- Photigy
- August Dering Photography
- StudioGuti
- Creatoom
- Creature Art Teacher
- Creator Foundry
- Patreon Collections
- Udemy - Turkce
- BigFilms
- Jerry Ghionis
- ACIDBITE
- BigMediumSmall
- Boom Library
- Globe Plants
- Unleashed Education
- The School of Photography
- Visual Education
- LeartesStudios - Cosmos
- All Veer Fancy Collection!
- All OJO Images
- All ZZVe Vectors



