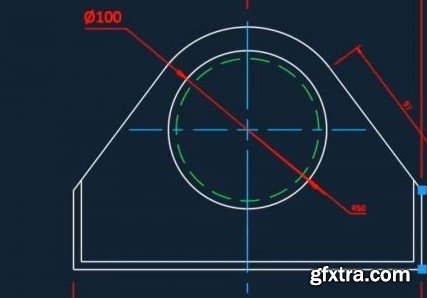
AutoCAD: Annotative Dimensions, Dimension Styles, and Dimension Families
Released 8/2023
MP4 | Video: h264, 1280x720 | Audio: AAC, 44.1 KHz, 2 Ch
Skill Level: Beginner | Genre: eLearning | Language: English + srt | Duration: 2h 25m | Size: 284 MB
With so many AutoCAD users around the world, it’s essential to know how to wield the built-in power of annotative dimensions. As an architect, engineer, or building and construction management professional, annotative dimensions allow you to place dimension annotation at varying scales in your layout viewports to ensure that your designs are effectively communicated to the contractor on the job site, the production team on the factory floor, or the interior designer at the office. In this course, join Autodesk Certified Instructor and Autodesk Expert Elite Shaun Bryant to learn more about why design communication is imperative for all AutoCAD users. Explore the fundamentals of annotative dimensioning along with the associated styles and families to build your AutoCAD skill set. As you progress through the course, Shaun shows you how to take advantage of cool, easy-to-use dimensioning tricks, such as working with overrides, deleting and purging styles and families, utilizing geometry, and creating annotative dimensions with active layout viewports.
TO MAC USERS: If RAR password doesn't work, use this archive program:
RAR Expander 0.8.5 Beta 4 and extract password protected files without error.
TO WIN USERS: If RAR password doesn't work, use this archive program:
Latest Winrar and extract password protected files without error.


