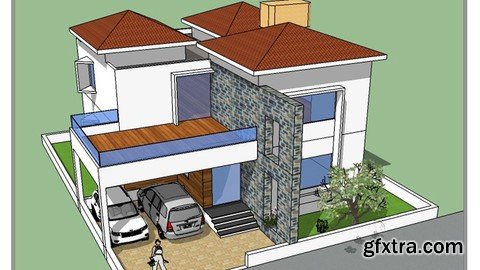
https://www.udemy.com/course/learn-sketch-up-for-architecture-students-by-architect-tutor/
Fun learning Sketch up for 3D modeling
Sketch up is an essential tool in today's market. one needs to see how are 2d plans elevations turn into 3d models and overcome mistakes done in 2d drawing after seeing the 3D model. The 3D model is the first step before implementing the product. it is useful for 3D printing purposes also. Architect & Engineerings need this basic tool to make the 3D model in a very short time elaps. Also if you are looking to join any company your biodata need to be updated with the current market need that is you are well vers in 3d modelling in sketch up. Here I am bringing you in very simple language and easily understand & the way of talking is very slow so that you can grasp it & remember for long term. The coure content is of four simple modeling sessions and one tutorial of bungalow project with site enhance ment. I will cover all the modeling and will give you resource of Autocad file of the tutorial as an assignment for your working, also 3d model of the tutorial for your further working. this sketch up software is an essential need in toays world and very useful for making 3d models of your project. Even you can make 3d print out of the project from 3d print station.
Top Rated News
- Sean Archer
- AwTeaches
- Learn Squared
- PhotoWhoa
- Houdini-Course
- Photigy
- August Dering Photography
- StudioGuti
- Creatoom
- Creature Art Teacher
- Creator Foundry
- Patreon Collections
- Udemy - Turkce
- BigFilms
- Jerry Ghionis
- ACIDBITE
- BigMediumSmall
- Boom Library
- Globe Plants
- Unleashed Education
- The School of Photography
- Visual Education
- LeartesStudios - Cosmos
- All Veer Fancy Collection!
- All OJO Images
- All ZZVe Vectors




