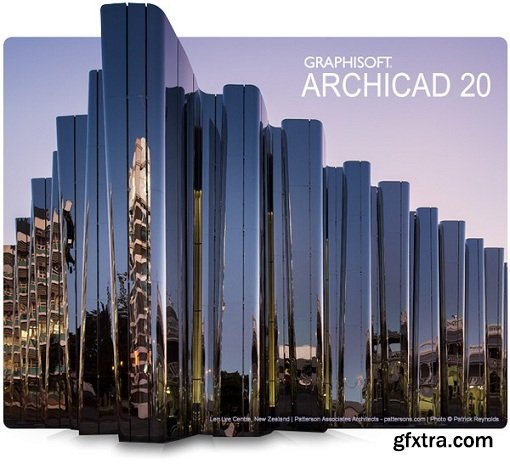
GRAPHISOFT, the leading Building Information Modeling (BIM) software developer for architects and designers, announced today the latest version of its industry-leading BIM software solution. ARCHICAD 20 features a number of important functional improvements that put the emphasis on the “I” in BIM, increasing the value for both ARCHICAD users and external stakeholders alike. Its brand new, “flat-design” graphical UI sets the new version apart from run-of-the-mill BIM tools.
Displaying the information in BIM What’s new in ARCHICAD 20 : Information is the most valuable part of BIM and ARCHICAD 20 helps architects and designers get the most of it! ARCHICAD 20 allows users to utilize their Building Information Model as the central storage place for all related information. They can even easily store and maintain design information that was not created using CAD or BIM tools, like Excel spreadsheets. ARCHICAD 20 leverages well-structured information resulting in informative design visualization, which ensures enormous efficiencies throughout design and construction. With the help of smart filters and brand new graphical override, designers can freely change the representation of any 2D and 3D views of elements with similar properties. This feature allows a number of workflows that make communication, coordination and model checking much more efficient. ARCHICAD 20 is among the first BIM applications to fully support the IFC 4 open-source standard. IFC 4 supports new coordination workflows (Design Transfer View and Reference View) and provides great help when coordinating with other disciplines. Information sharing via purpose-made tools such as BIMx or generic tools such as Excel enables a much wider target group to get involved and use the wealth of information stored in BIM. Home Page - http://archicad.com/en/archicad-20/
Sharing the information in BIMLen Lye Centre | Patterson Associates Architects | Photo © Patrick Reynolds
Graphical FavoritesBrand new Graphical Favorites provide excellent visual feedback about saved element settings with automatically-generated, colored 2D or 3D thumbnail previews — available instantly for every Tool.
Fast, organized access
Project standardizationLen Lye Centre | Patterson Associates Architects | Photo © Sam Hartnett
BIM VisualizationARCHICAD 20 brings project visualization to the next level by updating the CineRender Engine and enabling more accurate handling of “free-form” (Non‐Uniform Rational Basis Splines) shapes.
Two-Point Perspective
Non-uniform splines (NURBS)Len Lye Centre | Patterson Associates Architects | Photo © Patrick Reynolds
Fresh look at BIMThe fully-refreshed user interface maximizes working area; the clean and modern tool and command icons look sharp. Tab-based navigation keeps you where the action is: right in front of you.
Store the Information:
Display the Information:
Share the Information:
Graphical Favorites
Brand new Graphical Favorites provide excellent visual feedback about saved element settings with automatically-generated, colored 2D or 3D thumbnail previews -- available instantly for every Tool. This not only helps BIM managers in setting up and enforcing office project templates, but also speeds up everyday design development work.
------------------------------------------------------------------------------------------
TO MAC USERS: If RAR password doesn't work, use this archive program:
RAR Expander 0.8.5 Beta 4 and extract password protected files without error.
TO WIN USERS: If RAR password doesn't work, use this archive program:
Latest Winrar and extract password protected files without error.

