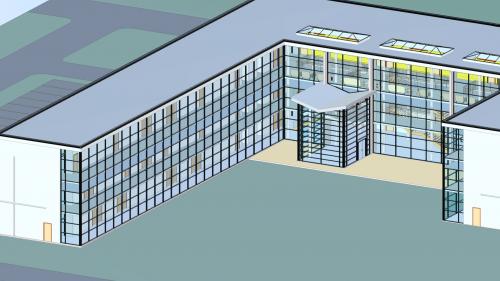Lynda - Revit Structure 2013 Essential Training
Discover how to create detailed architectural models and documentation in Revit Structure. This course includes an introduction to the user interface; hands-on experience drawing and editing Revit elements; viewing and manipulating objects in 3D; and producing design documentation from a Revit model and imported CAD entities. Author Brian Myers provides detailed instructions for building the most common structural components, such as columns, walls, foundations, beams and bracings, and ramps and stairs, which you can recreate in your own architectural drawings.
Table of Contents
Introduction1. Introduction to Revit Structure2. Selection and Modifying Tools3. Creating Levels and Grids4. Structural Columns5. Structural Walls6. Foundations7. Structural Reinforcement8. Beams, Joists, and Bracings9. Floors10. Circulation11. Creating Views12. Annotation and Drafting Tools13. Schedules and Legends14. Sheets and CDs15. Architectural Underlay: CAD Files16. Architectural Underlay: Revit ProjectsConclusion



