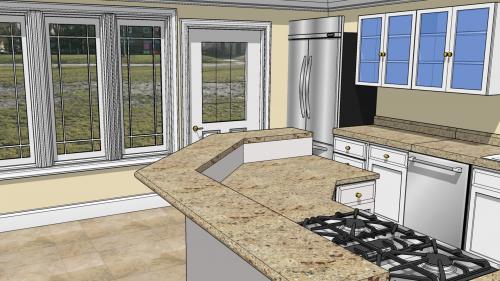Categories: Tutorials

Lynda - SketchUp for Interior Design
SketchUp is a great tool for quickly visualizing an interior design project. Ed Cotey shows you how to develop a floor plan quickly, using an imported AutoCAD file and a number of SketchUp tools to build the walls, insert doors and windows, create and use materials, and apply special effects such as styles and shadows. Plus, learn to set up scenes for use in client presentations.
Related Posts
Information
Members of Guests cannot leave comments.
Top Rated News
- Sean Archer
- AwTeaches
- Learn Squared
- PhotoWhoa
- Houdini-Course
- Photigy
- August Dering Photography
- StudioGuti
- Creatoom
- Creature Art Teacher
- Creator Foundry
- Patreon Collections
- Udemy - Turkce
- BigFilms
- Jerry Ghionis
- ACIDBITE
- BigMediumSmall
- Boom Library
- Globe Plants
- Unleashed Education
- The School of Photography
- Visual Education
- LeartesStudios - Cosmos
- All Veer Fancy Collection!
- All OJO Images
- All ZZVe Vectors




