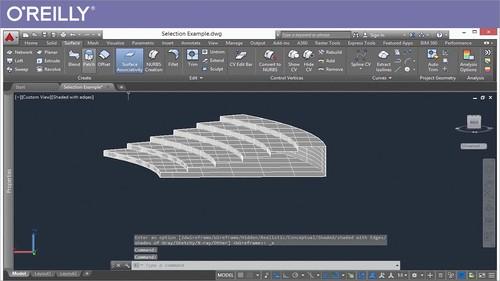Oreilly - Advanced AutoCAD 2017
by Brian Benton | Publisher: Infinite Skills | Release Date: May 2016 | ISBN: 9781491961780
In this Advanced AutoCAD 2017 training course, expert author Brian Benton teaches you about advanced tools and techniques in the latest version of AutoCAD. This course is designed for users that are already familiar with AutoCAD.You will start by learning about drawing navigation, then jump into learning about advanced operations. From there, Brian will teach you about advanced tools in AutoCAD, as well as object visibility and annotation. This video tutorial also covers sheet sets, output, and when and how to use data. You will also learn about dynamic blocks, parametric constraints, action recorder, and customization. Finally, you will learn about file management, and Autodesk cloud services.Once you have completed this computer based training course, you will have gained a solid understanding of the advanced tools and concepts in AutoCAD. Working files are included, allowing you to follow along with the author throughout the lessons.
- Getting Started
- What You Will Learn 00:05:43
- About The Author 00:03:20
- Drawing Navigation
- Named Views 00:06:37
- DVIEW 00:05:45
- Tiled Viewports In Model Space 00:07:36
- Advanced Navigation Tools 00:06:34
- Advanced Operations
- Doing More With The Application Menu 00:05:10
- CAD With Both Hands: Windows Based Keyboard Shortcuts 00:08:04
- Construction Lines And Rays 00:06:51
- Solids And Donuts 00:07:50
- Multilines 00:06:47
- Advanced Polyline And Spline Editing 00:09:18
- Groups 00:05:19
- Using The User Coordinate System 00:08:23
- Advanced Tools
- Align And 3D Align 00:06:03
- Lengthen 00:05:29
- Join 00:04:40
- Revision Cloud 00:06:20
- Quick Select 00:04:35
- Filters 00:06:36
- Rename Tool 00:03:59
- Divide And Measure 00:05:42
- Quick Calculator 00:05:02
- Select Similar 00:02:45
- Add Selected 00:02:53
- Chapter Project 00:05:17
- Object Visibility
- Hide, Isolate, Or End Isolation On Selected Objects 00:03:52
- Transparency 00:03:35
- Linetype Scale 00:04:03
- Draw Order 00:03:56
- Annotation
- Advanced Text Features 00:07:02
- Import Text 00:02:55
- Fields 00:06:52
- Advanced Table Features 00:08:51
- Annotative Scaling 00:04:31
- Chapter Project 00:04:15
- Sheet Sets
- Sheet Sets 00:04:27
- Creating Sheet Sets 00:04:46
- Using Fields To Get Sheet Set Data 00:04:46
- Drawing Properties 00:07:49
- Advanced Sheet Set Features 00:08:23
- Publishing From Sheet Sets 00:05:51
- Output
- Plotting With PC3 Files 00:04:52
- Plotting With CTB Files 00:06:09
- Plotting With STB Files 00:03:48
- Publisher-Batch Plotting 00:04:28
- Animation: Camera Views, Pathways, Create, And Output 00:05:39
- Using Data
- xref 00:06:43
- Attach/Overlay - Circular References 00:04:21
- Visually Displaying Your Referenced Data 00:04:43
- Binding 00:03:07
- XCLIP 00:03:42
- Managing xrefs: DWF, DGN, JPG, TIF, PDF, DWG 00:04:09
- Importing PDF Files 00:09:37
- Linking Data From OLE Objects 00:04:27
- Reference Manager 00:06:19
- Linking And Extracting Data 00:07:02
- Dynamic Blocks
- Know The Power Of Dynamic Blocks 00:06:31
- Implementing Dynamic Blocks In Your Drawing 00:04:13
- Creating Dynamic Blocks 00:09:05
- Action, Parameters, Parameter Sets, And Constraints 00:07:54
- Testing In The Block Editor 00:04:32
- Chapter Project 00:09:53
- Parametric Constraints
- Constraining Your Data To Ensure Its Quality 00:03:37
- Exploring The Different Types Of Constraints 00:03:51
- Creating Constraints In Your Model 00:03:22
- Using Constraints In The Design Process 00:06:22
- Managing Constraints In Your Files 00:07:31
- Action Recorder
- Action Recorder 00:03:22
- Editing Recorded Actions 00:05:15
- Running And Managing Recorded Actions 00:04:36
- Customization
- Customizing AutoCAD With The CUI 00:03:20
- Create Commands 00:08:51
- Create And Customize Toolbars And Menus 00:05:58
- Customizing The Ribbon 00:06:32
- Customizing Workspaces 00:05:01
- QAT 00:03:03
- Mouse Buttons: Get Five If You Can 00:06:09
- Quick Properties 00:03:22
- Keyboard Commands 00:07:22
- Script Files 00:11:41
- Tool Pallets: Using, Adding Content, And Loading 00:07:25
- Custom Linetypes 00:07:46
- Using The System Variables Monitor 00:03:26
- File Management
- New Features Overview 00:02:22
- Template Files 00:05:03
- Saving Files 00:03:27
- Help And Other Resources 00:03:33
- CAD Standard Files 00:06:47
- Errors And Crashes: Audit, Recover, And Recover All 00:05:17
- Backup Files And Autosave 00:06:27
- Design Center 00:04:31
- Secure Load 00:04:21
- Introduction To 3D Design
- 3D Modeling: Solids, Primitives, Surfaces, And Meshes 00:09:23
- 3D Operations: Boolean Edits, Extrude, Sweep, Loft, Revolve, And Slice Section 00:10:50
- Working With 3D Surfaces And Mesh Objects 00:09:00
- Navigating In 3D: Dynamic UCS, Gizmos, 3D Orbit 00:10:29
- Visual Styles 00:08:19
- Rendering: Materials, Process, Time, Output 00:08:52
- Material Library 00:05:45
- 3D Associative Array 00:03:24
- 3D Selections 00:03:21
- Model Documentation: Base Views 00:04:08
- Drawing Views: Sections And Details 00:04:48
- Autodesk Cloud Services
- What Is The Cloud? 00:01:28
- Online Account And Documents 00:07:20
- AutoCAD 360 00:05:10
- Design Feed 00:05:59
- Sharing And Collaboration 00:04:26
- Cloud Manager Controls 00:04:41
- Rendering In The Cloud 00:03:27
- Autodesk Exchange Applications (Autodesk's Little App Store) 00:04:56
- Geographic Locations And Autodesk Maps Service 00:04:29
- Conclusion






